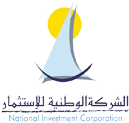 Marina Mall Extension Phase ll
Marina Mall Extension Phase ll
The Marina Mall has been a social and commercial success since its opening ten (10) years ago. Three (3) years back a major extension has been completed, including feature revolving restaurant tower together with an increase in mall facilities. Actually, another phase of major expansion is considered a worthwhile investment.
The latest proposed expansion will consist of a food island plaza, an entertainment city, food court, department stores, an increase in retail facilities and additional service apartment and office towers. Increase in car parking facilities in coordination with the existing parking amenities shall be taken into account for the new development.
Proposed development is primarily divided into two parts, south side of the Mall and north side of the Mall. Each of the two developments are described separately hereunder.
NORTH BLOCK
Extension to existing mall on the north side comprises two basement floors, ground floor, first floor and two office towers. It is interconnected with the existing mall on the north side through two public corridors at ground and first floor levels.
The extension houses anchor tenants, department stores, fun-city, souk, two office towers and other line retails.
Office Towers: The 16 floors high twin office towers are 64m high and share a service core in the centre. The entrance is from the north road. The ground and first floors are part of the shopping area of the mall. The offices start from the second floor upward.
SOUTH BLOCK
Extension to existing mall on the south side comprises as well two basement floors, ground floor, first floor and two service apartment towers. It is interconnected with the existing mall on the south side through two public corridors at ground and first floor levels.
The extension houses anchor tenants, department stores, food plaza, souk, high end shopping outlets, two residential towers and other line retails including adequate office space for the Mall Management.
Residential Towers: The 16 floors high twin residential towers are 64m high and share a service core in the centre. The entrance is from the south road. The ground and first floors are part of the mall shopping area. The apartments (serviced Apartments) start from second floor upwards.
